Tesla Park - Apartment Living in Wilmington, NC
About
Office Hours
Monday through Friday 9:00 AM to 6:00 PM. Saturday 10:00 AM to 5:00 PM.
Welcome to Tesla Park! Situated in a quaint environment, this location boasts close proximity to dining, a wide variety of local shopping, and an abundance of entertainment nearby. If the sand and surf are part of your lifestyle, then we have you covered with Wrightsville Beach and Carolina Beach just minutes away from Tesla Park. If convenience and location are important to you, you have come to the right place.
The quality continues with exceptional community amenities at your disposal. Lounge by our swimming pool or break a sweat in our 24-hour fitness center. Tesla Park proudly offers amenities such as a play area, picnic areas with charcoal grills, and a gourmet coffee bar! Your furry companions will enjoy a stroll at our Pawtopia Park, where they will receive free pet treats, and participate in pet events. Experience the quality living that you deserve at Tesla Park Apartments.
Move in by 6/28/2025 to a select apartment home and $700 or $1000 credit will be waiting for YOU!
Floor Plans
1 Bedroom Floor Plan
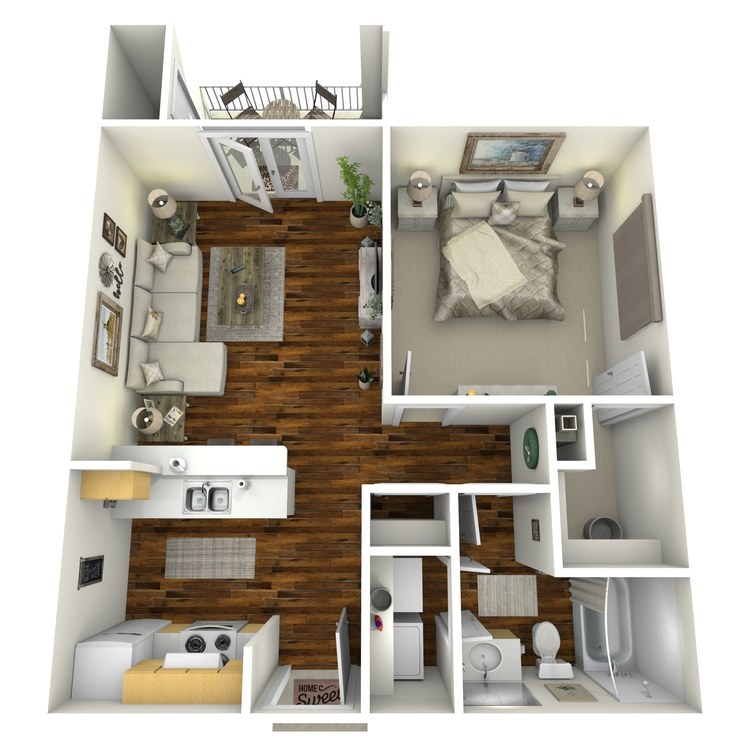
Arlington
Details
- Beds: 1 Bedroom
- Baths: 1
- Square Feet: 636
- Rent: $1184-$1906
- Deposit: Call for details.
Floor Plan Amenities
- 9Ft Ceilings
- 3rd Floor Vaulted Ceilings
- All-Electric Kitchen
- French Door to Patio/Balcony
- Cable Ready
- USB Outlets
- Ceiling Fans in Every Room
- Central Air and Heating
- GE Dishwasher
- Outdoor Storage Closet *
- GE Microwave
- 2-inch Faux Wood Blinds
- GE Refrigerator with Ice Maker
- Faux Wood Flooring *
- GE Full-size Washer and Dryer in Home
- Walk-in Closets
- Moen Gooseneck Faucet
- Curved Shower Rods
- Trash Included
* In Select Apartment Homes
Floor Plan Photos
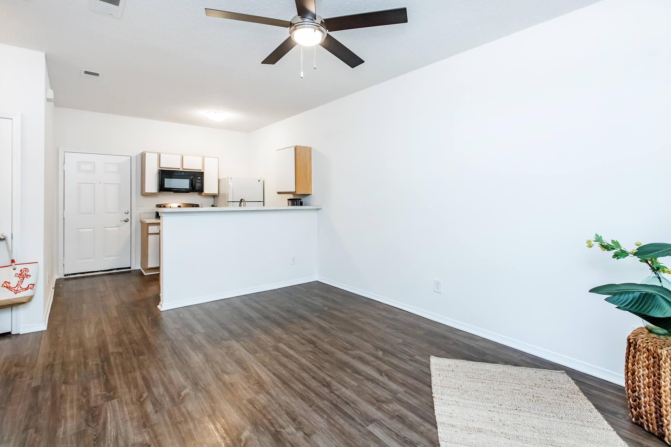
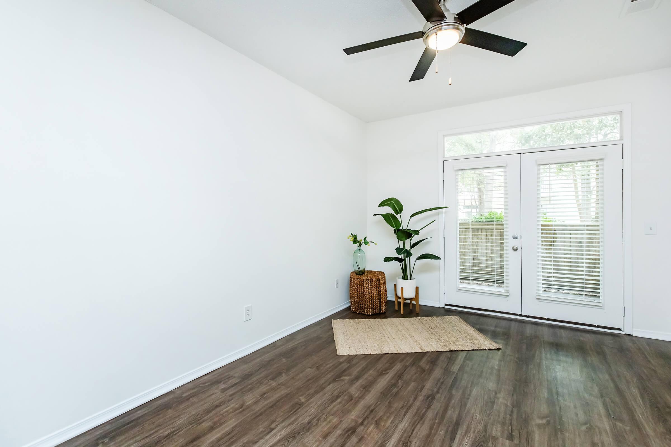
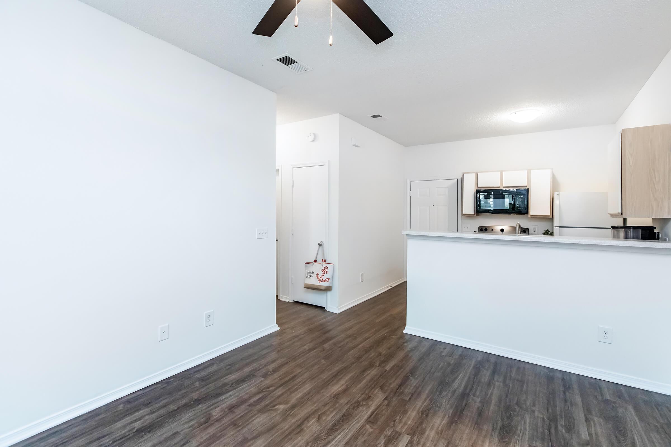
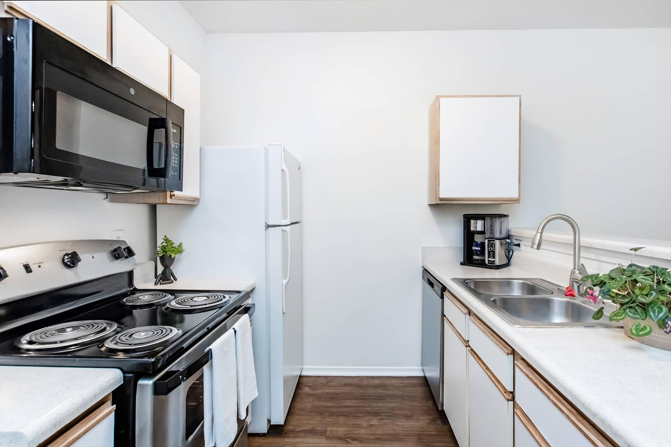
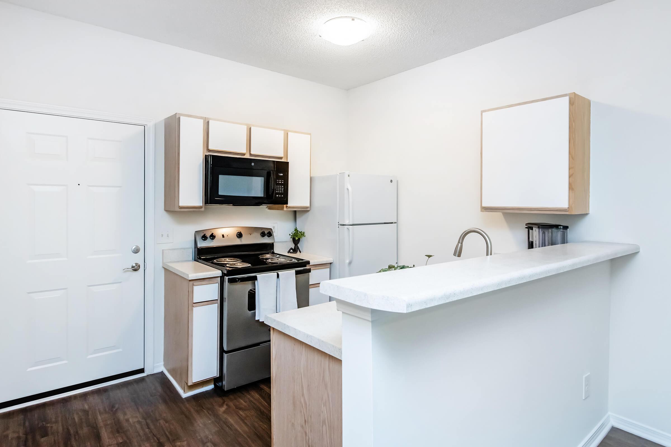
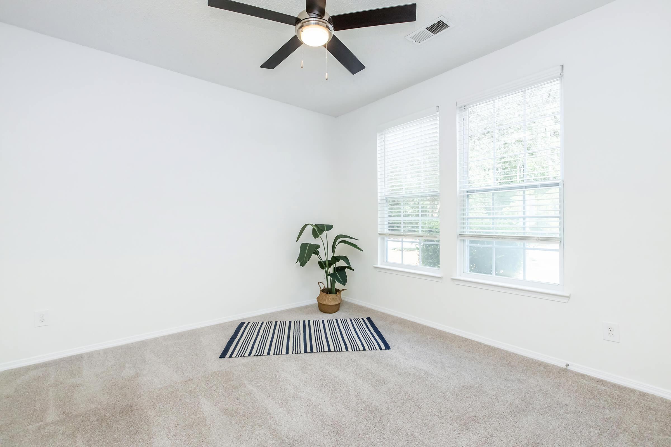
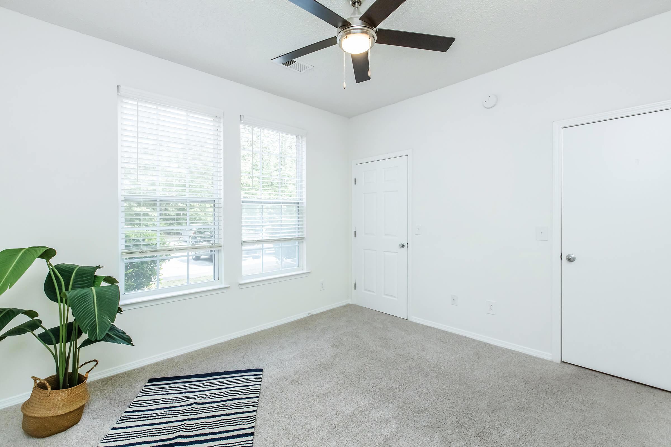
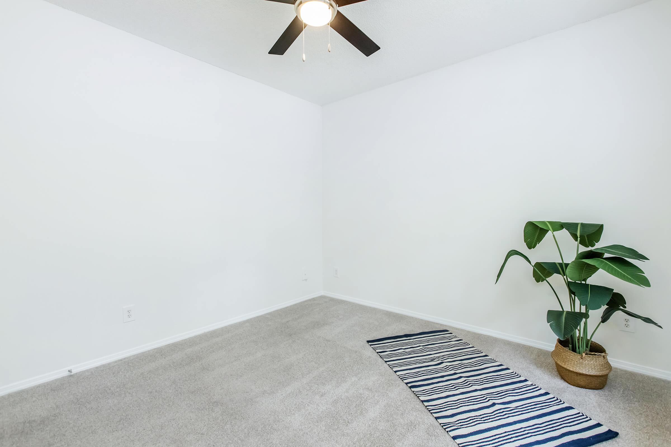
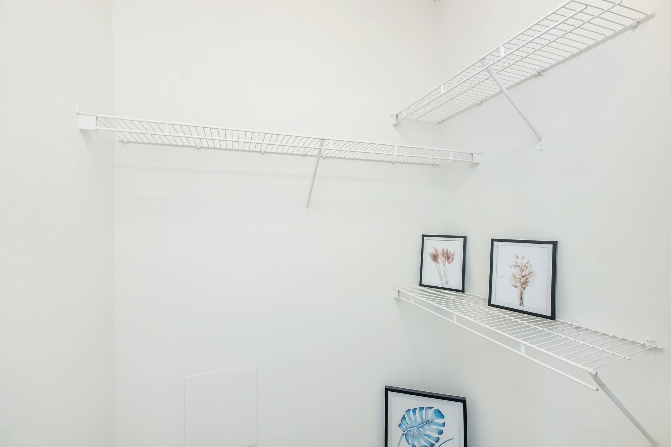
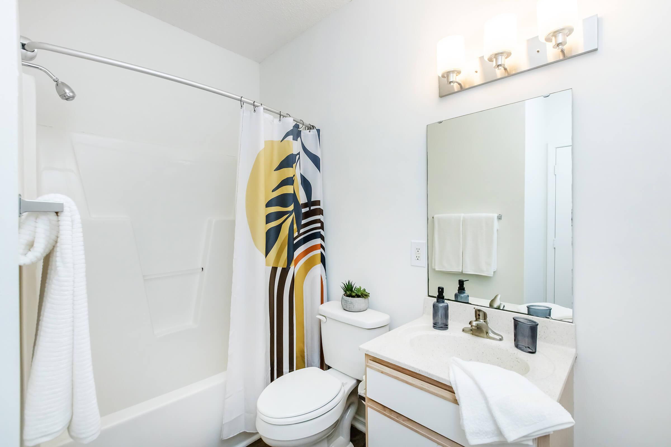
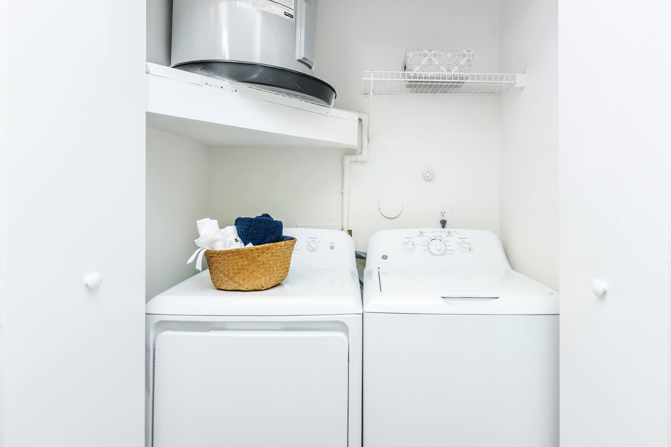
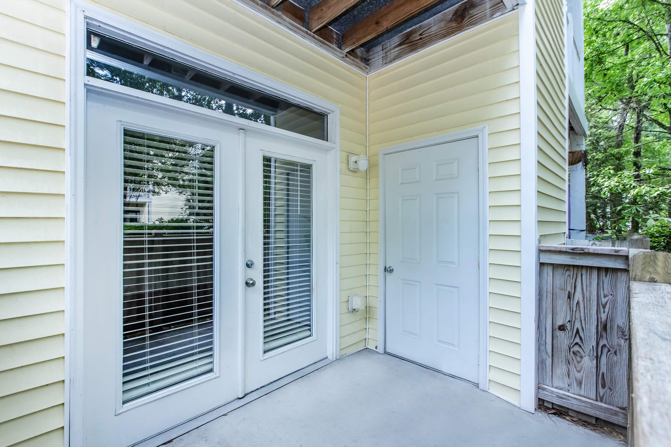
2 Bedroom Floor Plan
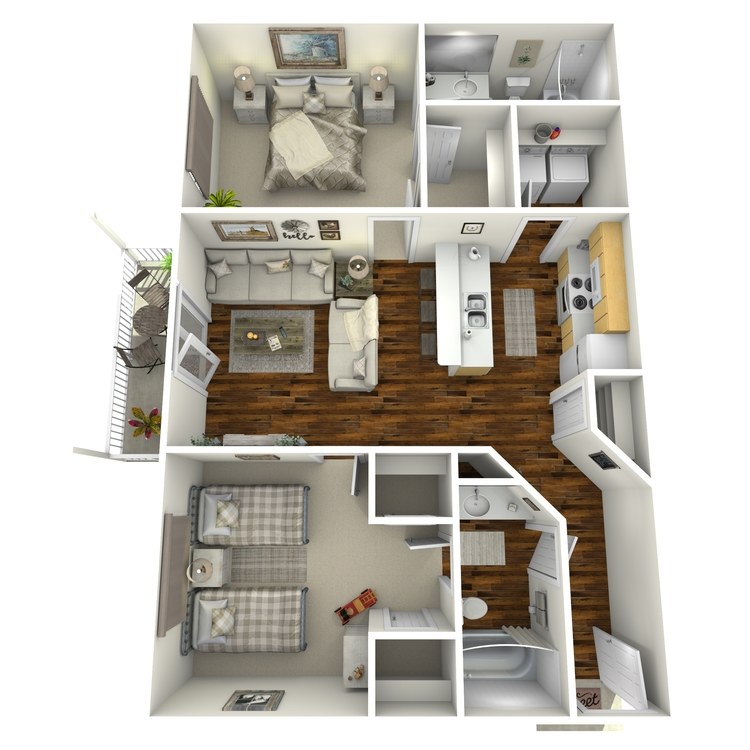
Bradley
Details
- Beds: 2 Bedrooms
- Baths: 2
- Square Feet: 934
- Rent: $1416-$2165
- Deposit: Call for details.
Floor Plan Amenities
- 9Ft Ceilings
- 3rd Floor Vaulted Ceilings
- All-Electric Kitchen
- French Door to Patio/Balcony
- Cable Ready
- USB Outlets
- Ceiling Fans in Every Room
- Central Air and Heating
- GE Dishwasher
- Outdoor Storage Closet *
- GE Microwave
- 2-inch Faux Wood Blinds
- GE Refrigerator with Ice Maker
- Faux Wood Flooring *
- GE Full-size Washer and Dryer in Home
- Walk-in Closets
- Moen Gooseneck Faucet
- Curved Shower Rods
- Trash Included
* In Select Apartment Homes
Floor Plan Photos
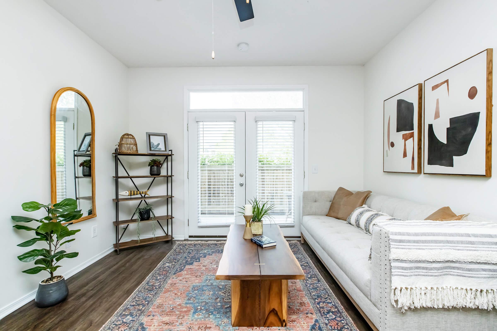
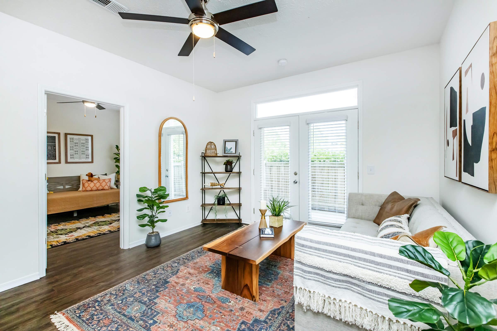
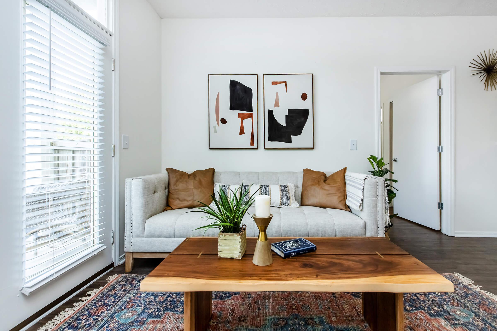
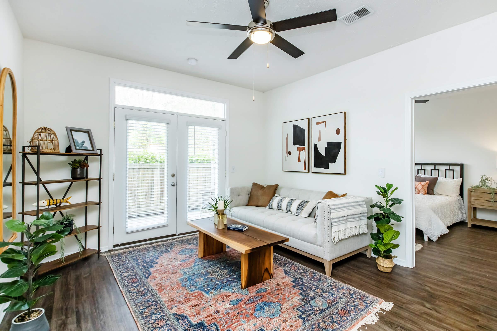
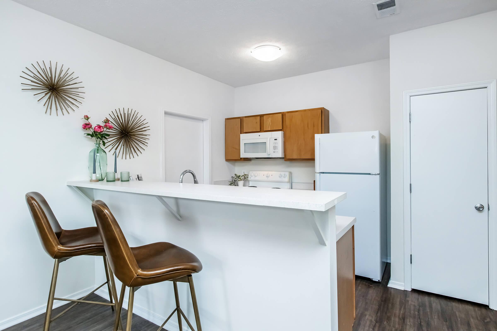
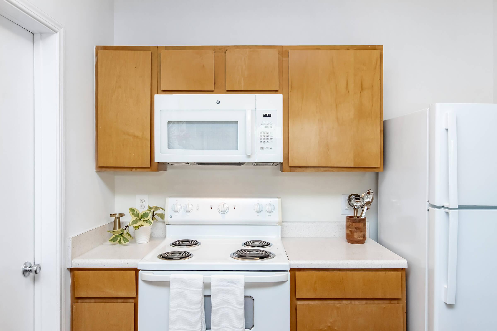
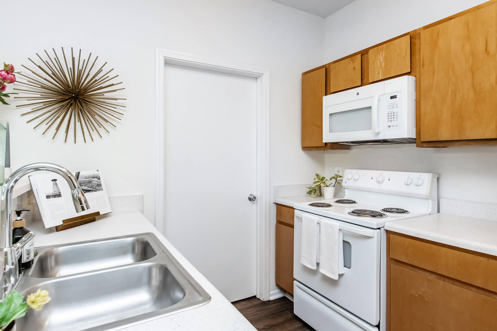
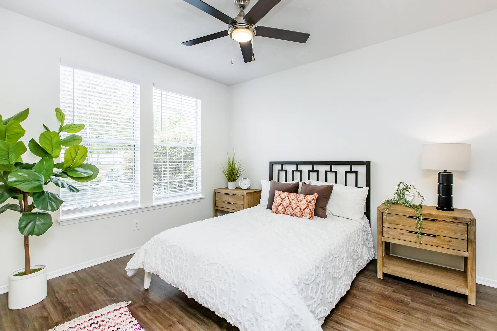
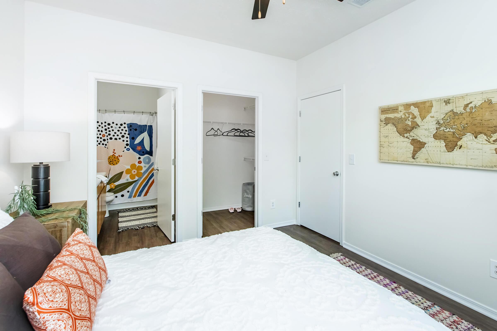
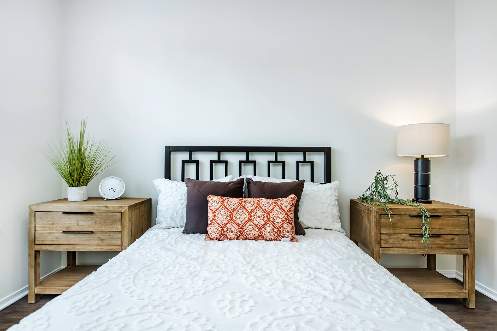
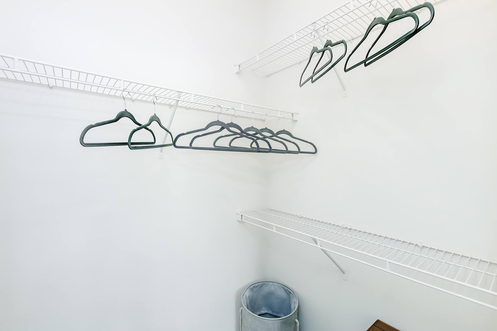
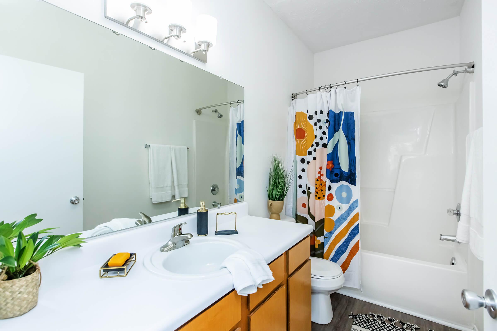
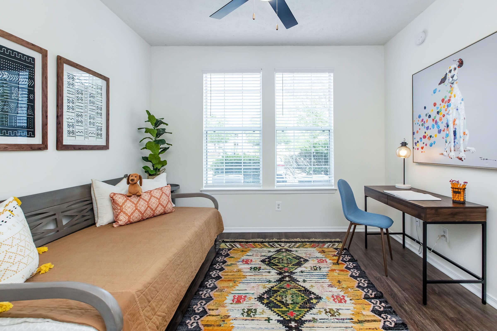
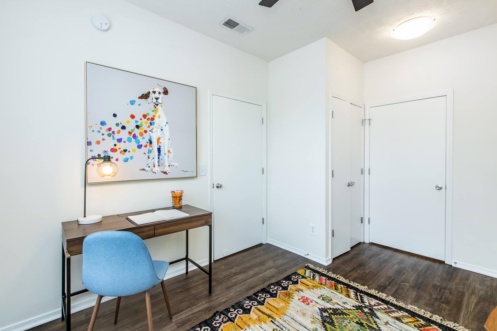
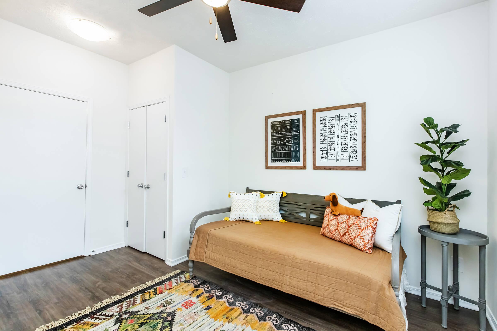
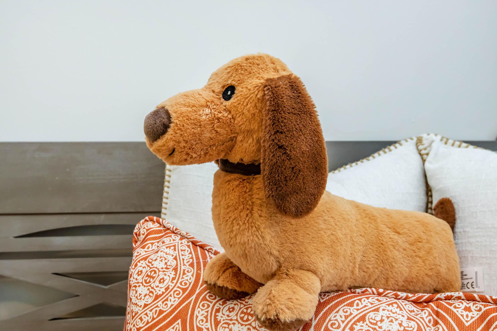
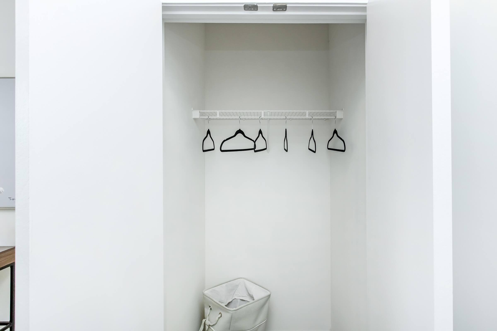
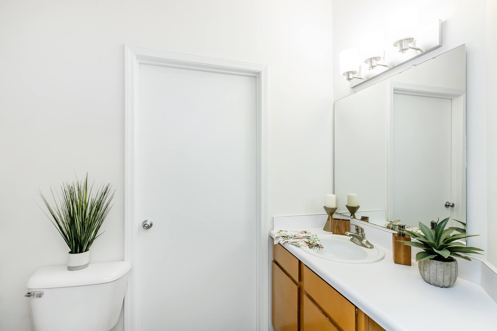
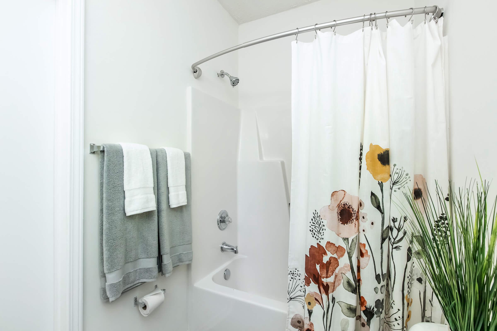
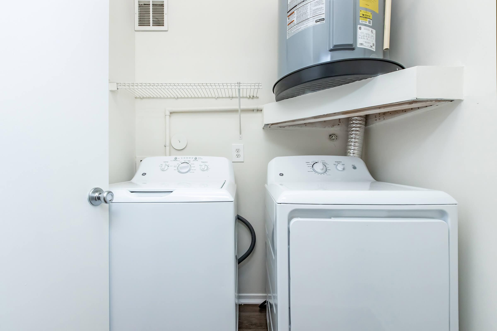
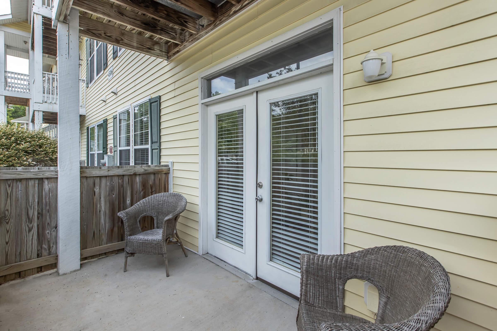
All renderings and/or images used are for illustrative purposes only and are intended as a general reference. Interior features, finishes, layout, sizes, square footage, and/or dimensions are approximate and may vary depending on actual home selected. Resident agrees that they have not relied on any representations about square footage or dimensions in deciding to enter into a lease agreement.
Show Unit Location
Select a floor plan or bedroom count to view those units on the overhead view on the site map. If you need assistance finding a unit in a specific location please call us at 833-797-1109 TTY: 711.

Amenities
Explore what your community has to offer
Just For You
- 24-Hour Emergency Maintenance
- 24-Hour Fitness Center
- Beautiful Landscaping
- Children's Play Area
- Copy & Fax Service
- Easy Access to Shopping
- Easy Access to The Pointe at Barclay Shopping Center
- Fire Pit
- Gourmet Coffee Bar
- Guest Parking
- Halyburton Park Nearby
- Hammock Garden
- Monthly Social Resident Events
- On-site Maintenance
- On-site Management
- Online Rent Payments
- Package Room
- Pawtopia at Wiggley Field
- Picnic Area with Charcoal Grill
- Recycling Center
- Short-term Leasing Available
- Spacious Sundeck
- Sparkling Swimming Pool
Check Out Your New Home
- 2-inch Faux Wood Blinds*
- 9Ft Ceilings
- 3rd Floor Vaulted Ceilings
- All-Electric Kitchen
- French Door to Patio/Balcony
- Cable Ready
- USB Outlets*
- Central Air and Heating
- GE Dishwasher
- Outdoor Storage Closet*
- GE Microwave
- GE Refrigerator with Ice Maker
- Walk-in Closets
- Trash Included
- Moen Gooseneck Faucet*
* In Select Apartment Homes
Pet Policy
No breed restrictions! No weight limit. Non-refundable pet fee is $300 per pet. Monthly pet rent of $25 will be charged per pet. Cat and Dog Rescue is our favorite Breed - Ask about our discounted prices. Animals must have current license, current vaccines for rabies and any other county specific vaccines. Pet amenities include: Pawtopia at Wiggley Field Free pet treats Pet events Pet waste stations Private outdoor space Yappy hours
Photos
Community Amenities
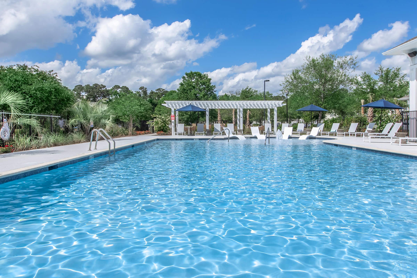
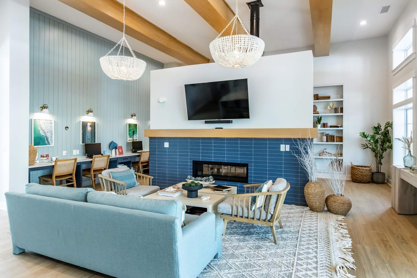
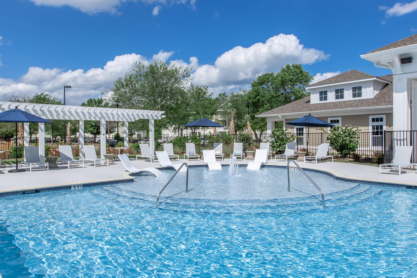
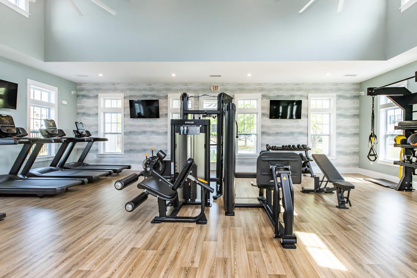
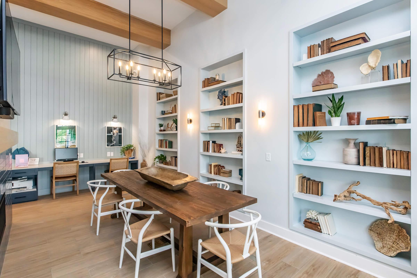
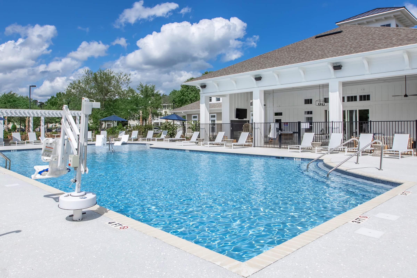
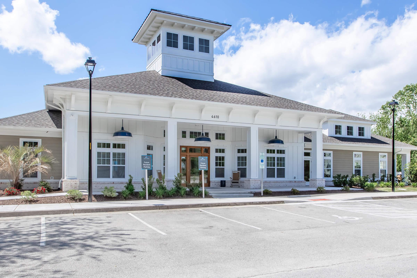
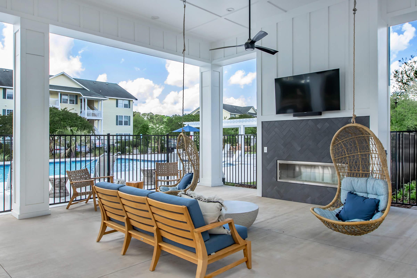
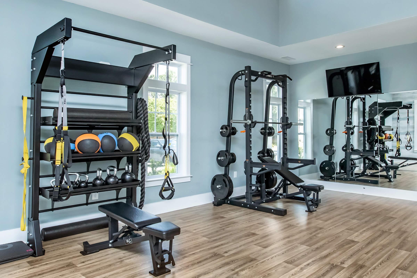
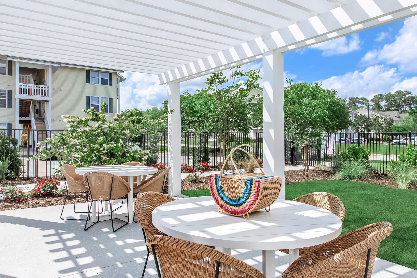
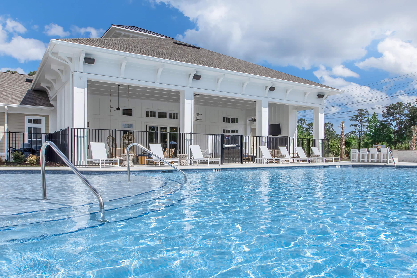
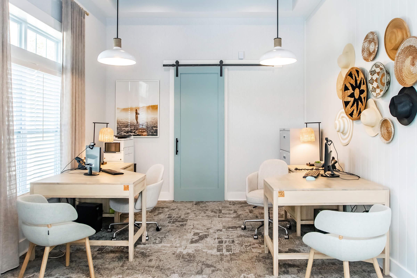
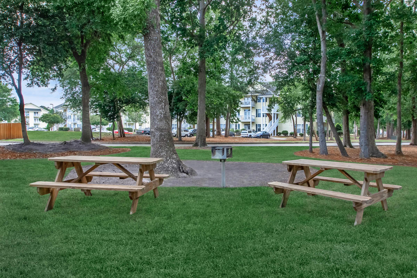
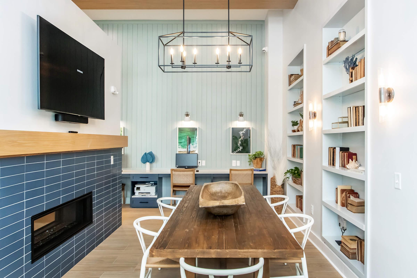
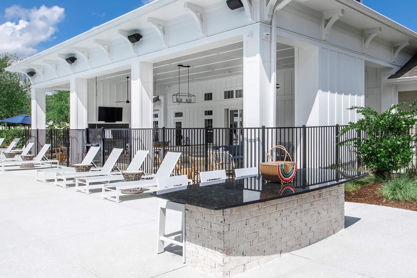
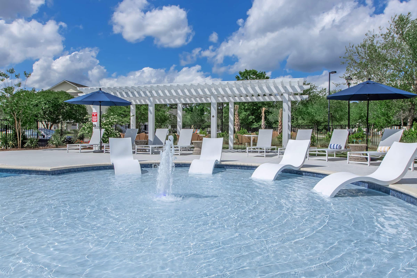
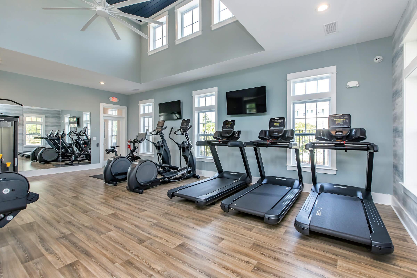
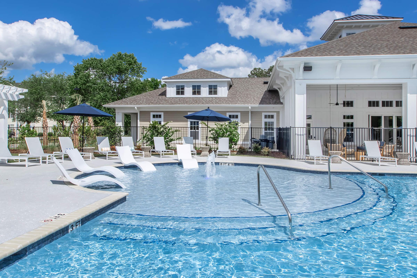
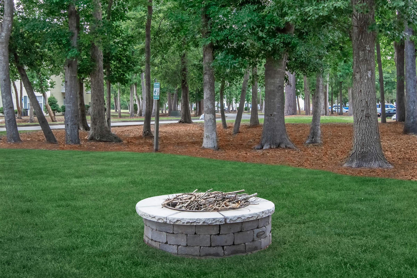
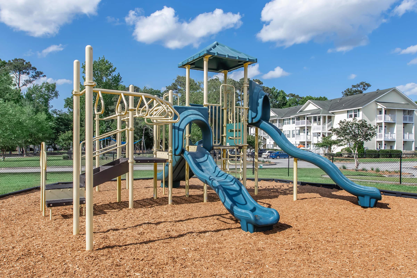
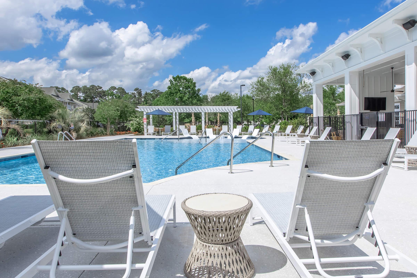
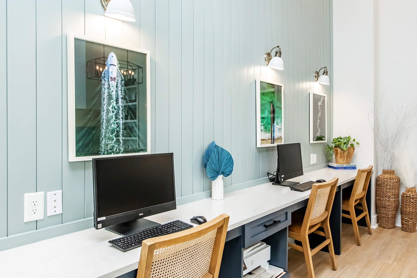
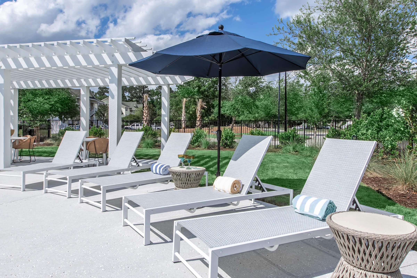
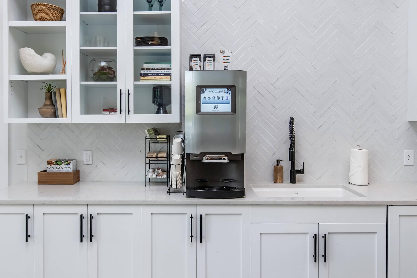
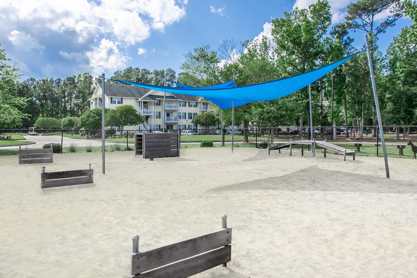
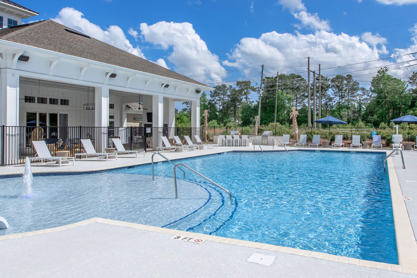
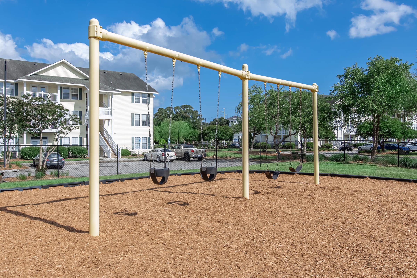
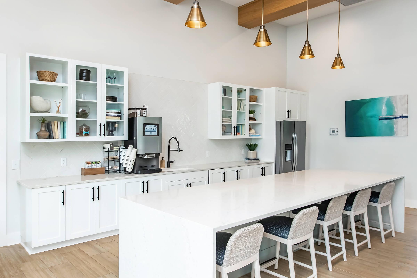
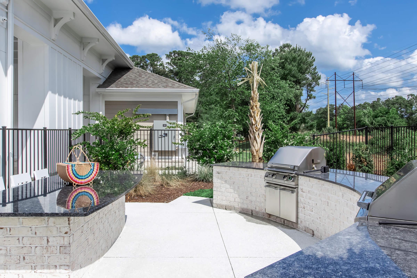
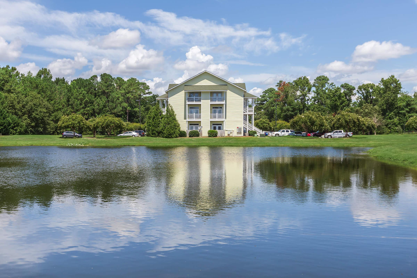
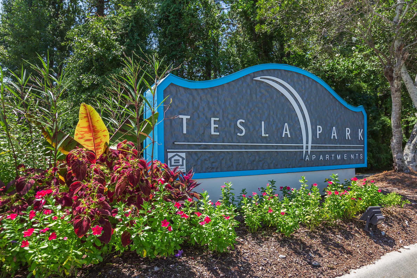
Interiors



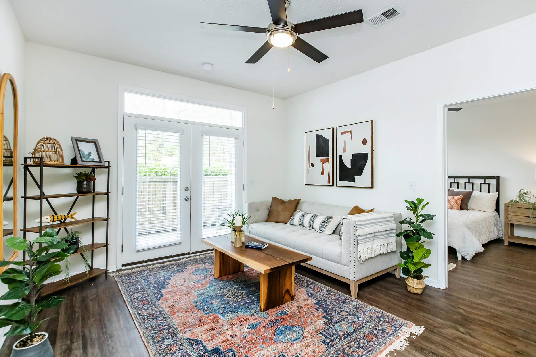


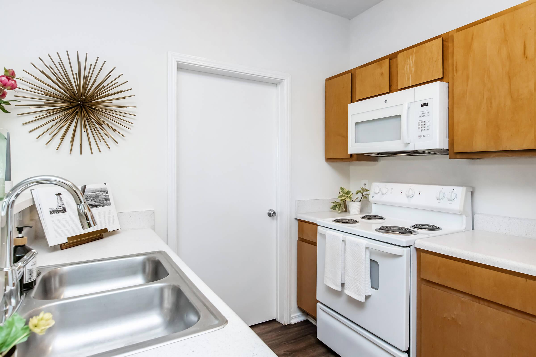








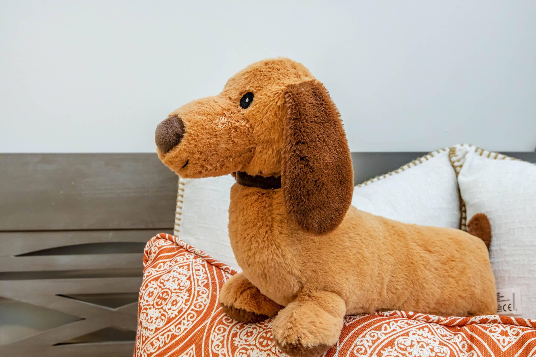
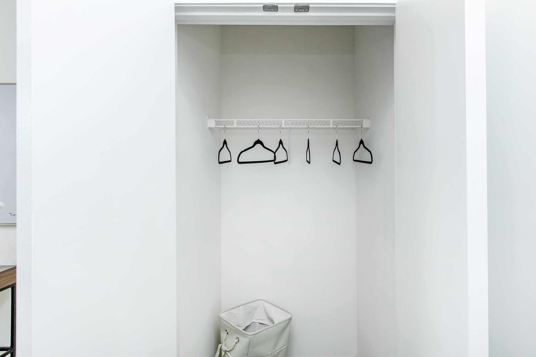
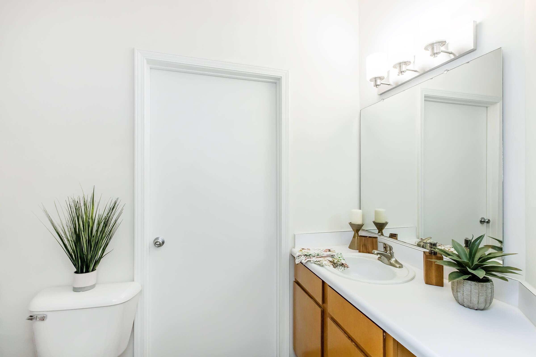
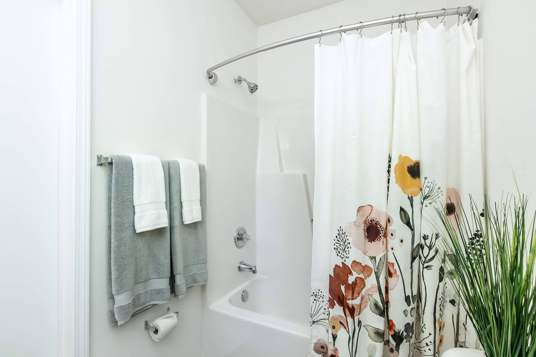


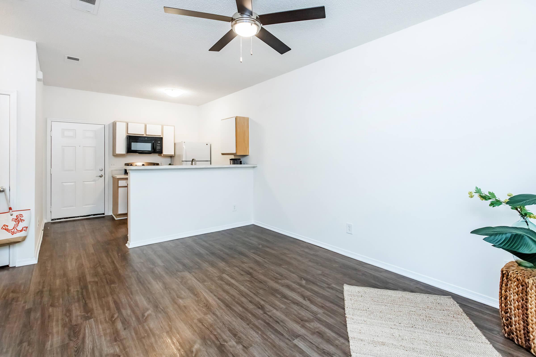
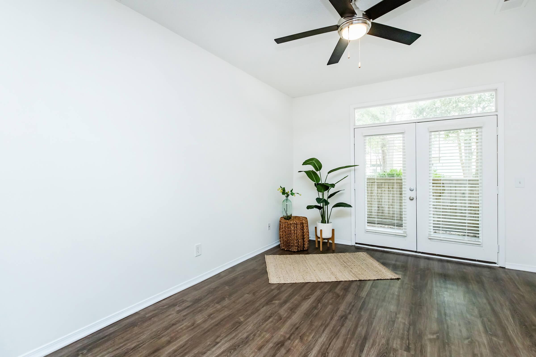
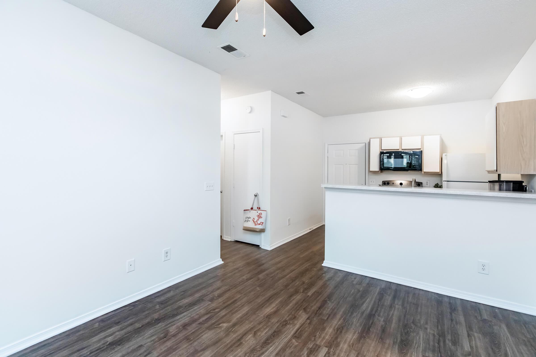
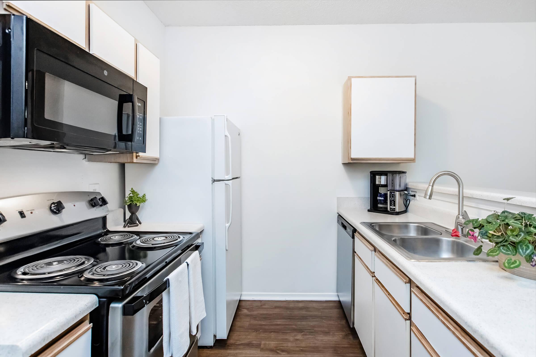
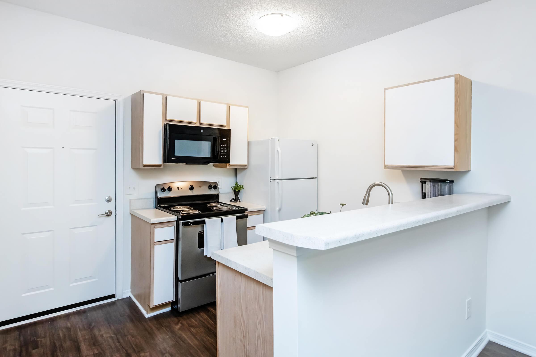
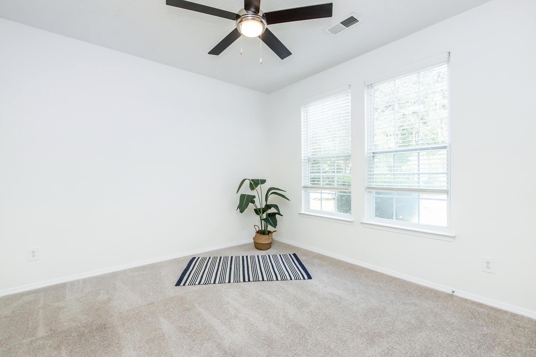
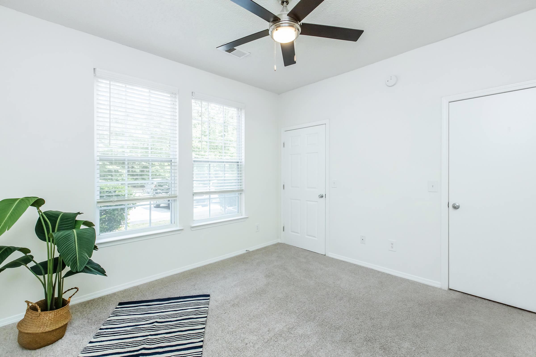
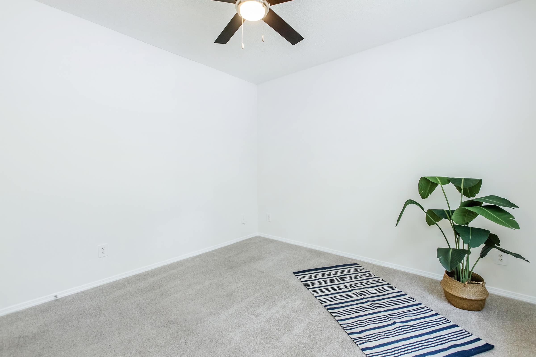
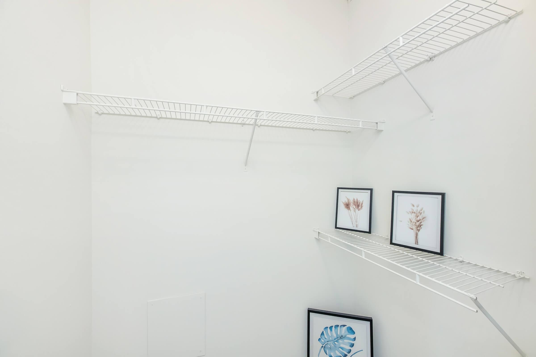
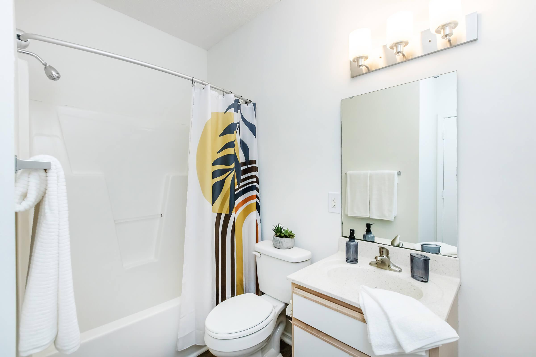
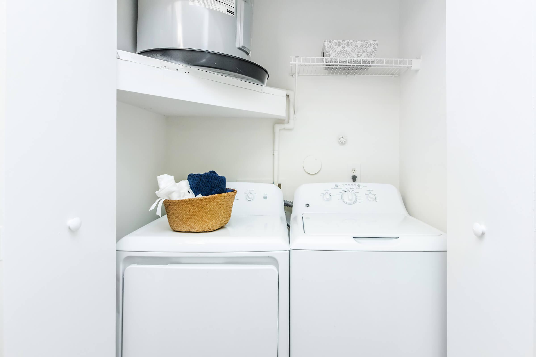
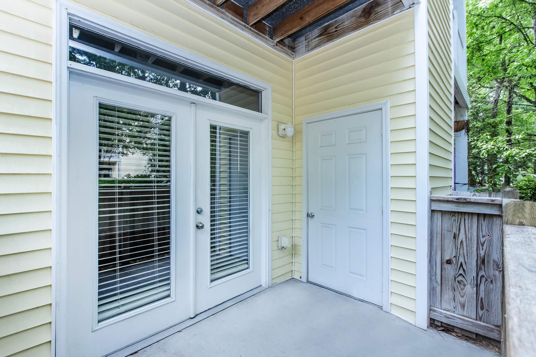
Neighborhood
Points of Interest
Tesla Park
Located 4610 Tesla Park Drive Wilmington, NC 28412Cinema
Elementary School
Entertainment
Grocery Store
High School
Hospital
Library
Middle School
Park
Pet Services
Restaurant
Salons
Shopping
University
Contact Us
Come in
and say hi
4610 Tesla Park Drive
Wilmington,
NC
28412
Phone Number:
833-797-1109
TTY: 711
Office Hours
Monday through Friday 9:00 AM to 6:00 PM. Saturday 10:00 AM to 5:00 PM.